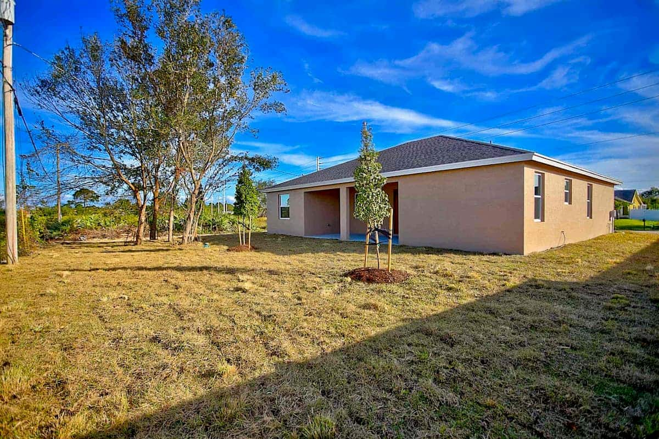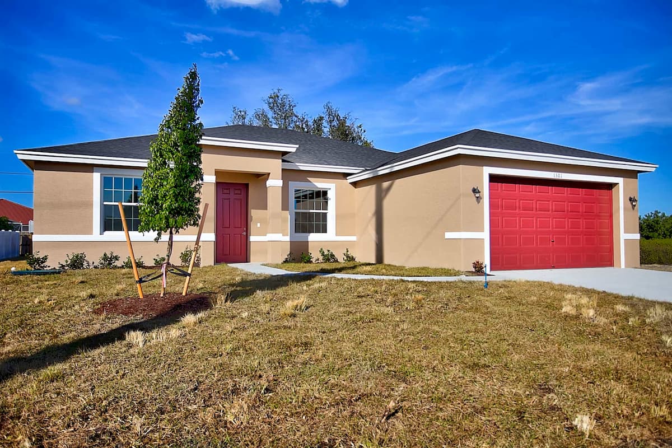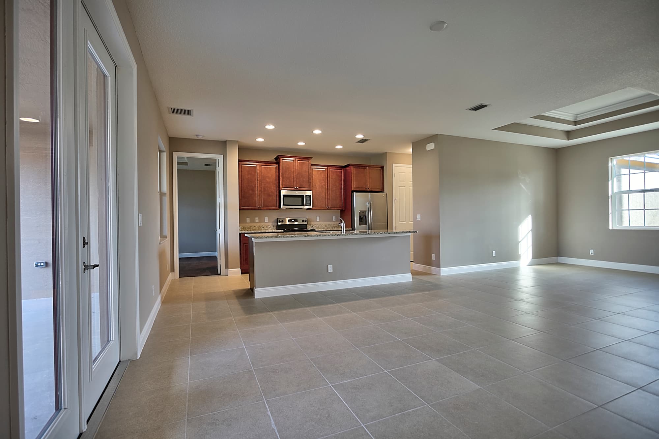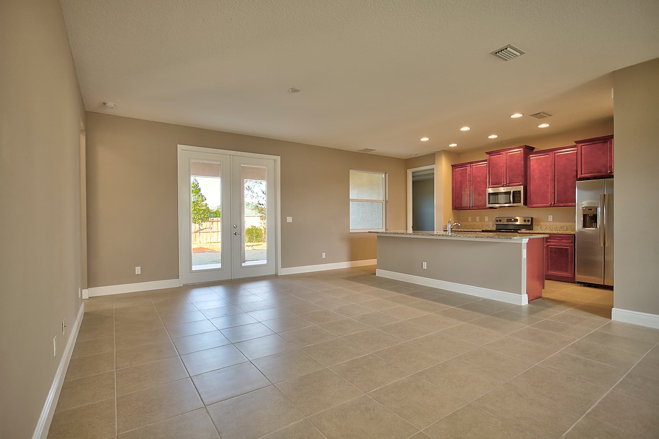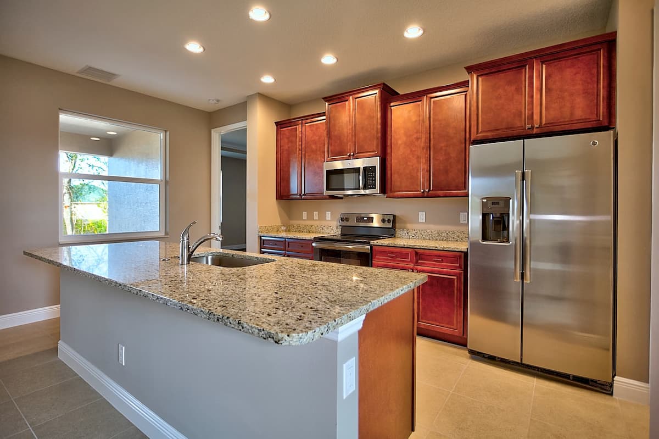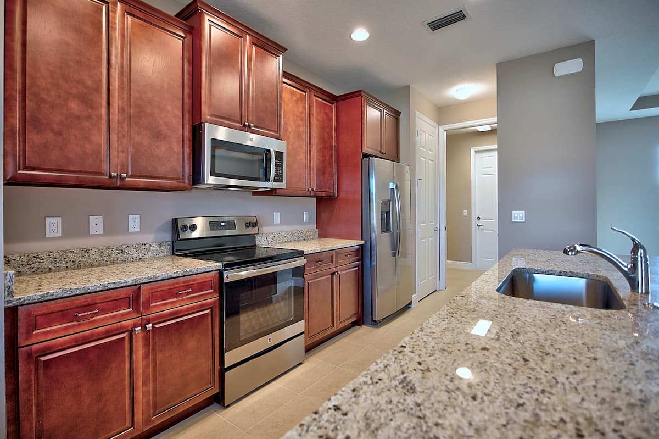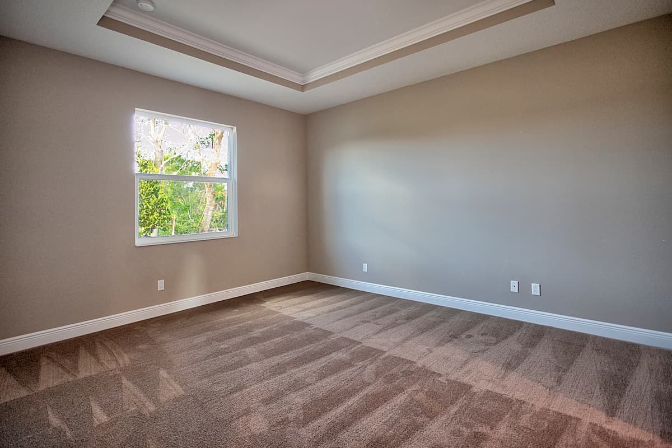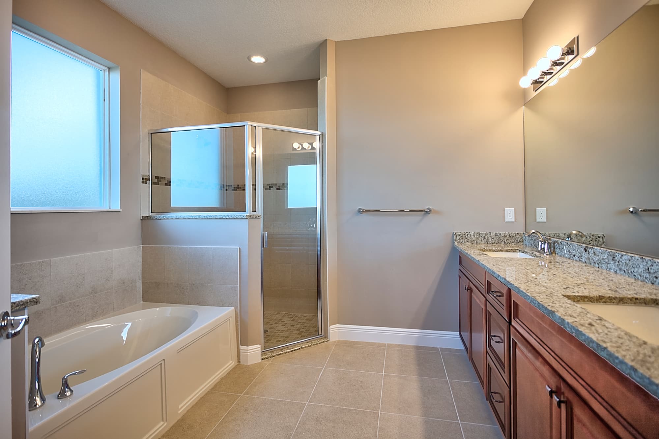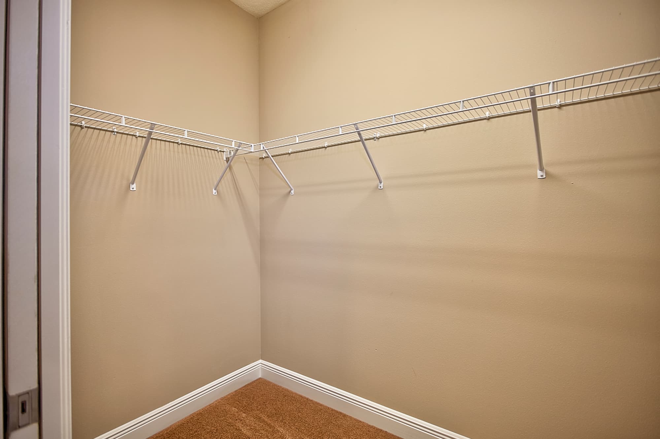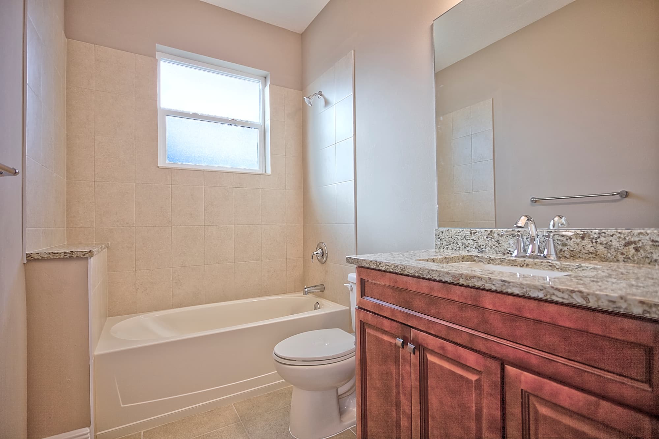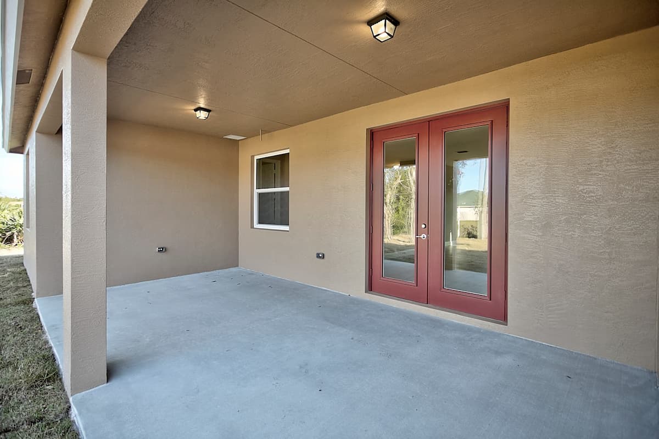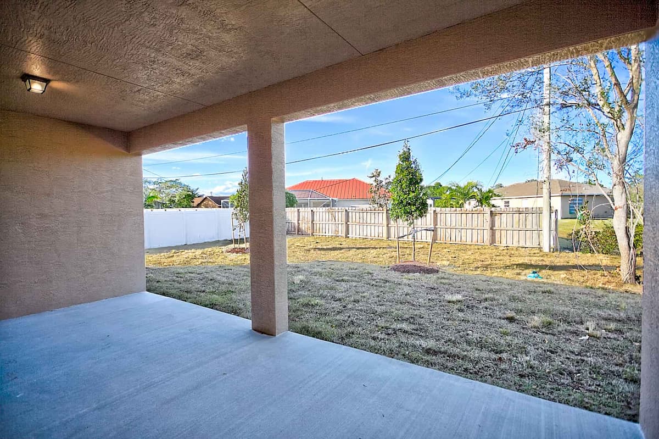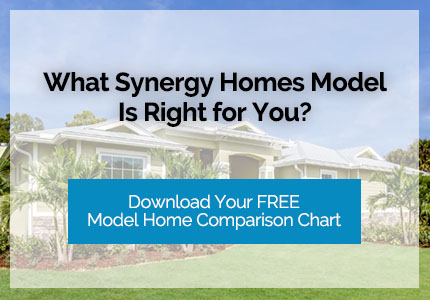Tifton Home Model
Synergy Homes’ energy-efficient Tifton home model boasts a flowing floor plan with spacious living, dining, and family rooms. The Tifton is one of our Platinum series plans featuring higher ceilings with 8′ interior doors. The gourmet kitchen is open to the dining and family rooms, making it an ideal space for hosting gatherings. Granite kitchen countertops, a stainless-steel, undermount sink, and wood cabinets – complete with soft-close doors and adjustable shelves – deliver both elegance and practical functionality, while the family room opens to an oversized covered patio, making this model perfect for indoor-outdoor living in the Florida weather.
Another practicality provided by the Tifton home model: privacy. The Tifton’s split floor plan features the master suite on one side of the house and the additional two bedrooms on the other. The large master suite with walk-in closet includes a well-appointed master bathroom with double vanities, a walk-in shower, and a separate soaker tub. Like the master bath, the second full bathroom is bedecked with ceramic tile flooring, granite countertops, and luxurious Moen Eva Chrome plumbing fixtures.
When it comes to energy efficiency, Synergy Homes’ Tifton model has it in spades. From the Open-Cell Icynene-insulated ceilings above all living areas to the double-pane, insulated, Low-E impact glass windows, and glass doors found throughout the model, the Tifton is carefully constructed with improved energy performance, comfort, and safety in mind. And Synergy Homes doesn’t skimp on the energy-saving details: LED bulbs are included in all light fixtures and water-saving fixtures are installed throughout the Tifton model.
Speaking of energy savings, the Tifton comes standard with Trane 16 SEER central air conditioning and heating system specifically designed and engineered to reduce for reduced electricity consumption. Complete with a 10-year parts and five-year labor warranty, two-year maintenance plan, and a Trane Nexia smart thermostat, each Tifton model home’s HVAC system helps ensure hassle-free, easy living for its occupants. Pair that with Synergy Homes’ promise of energy bill savings on its Gold and Platinum series homes, and it becomes even clearer that the Tifton model is a smart investment. The home’s covered entry and two-car garage are the proverbial cherry on top.
This model now features modern, two-panel square Masonite interior doors!
Tifton
-
Bedrooms 3-4
-
Bathrooms 2
-
Garage Size 2
-
Floor Size 1873 SQFT
Contact Sales
Build Your Custom Home
