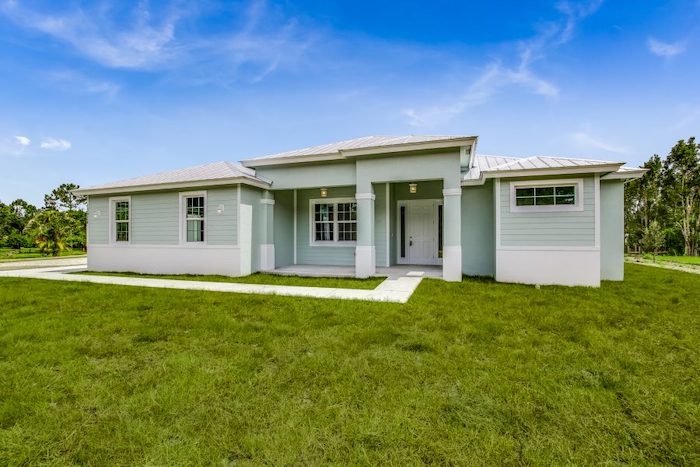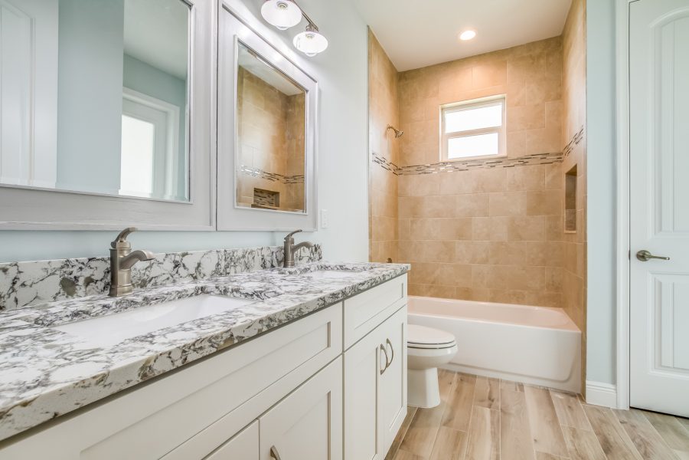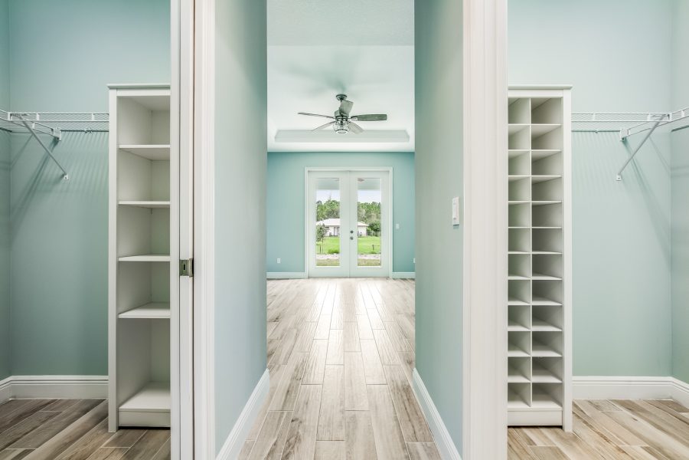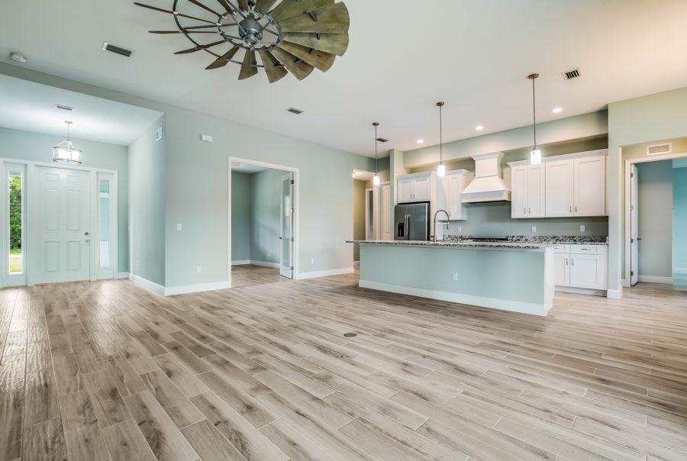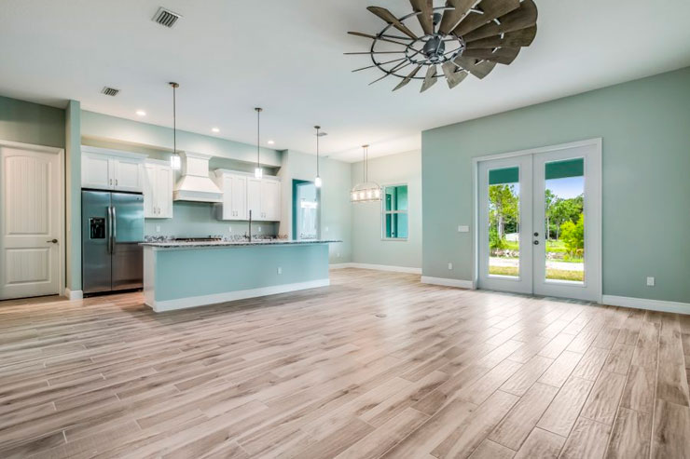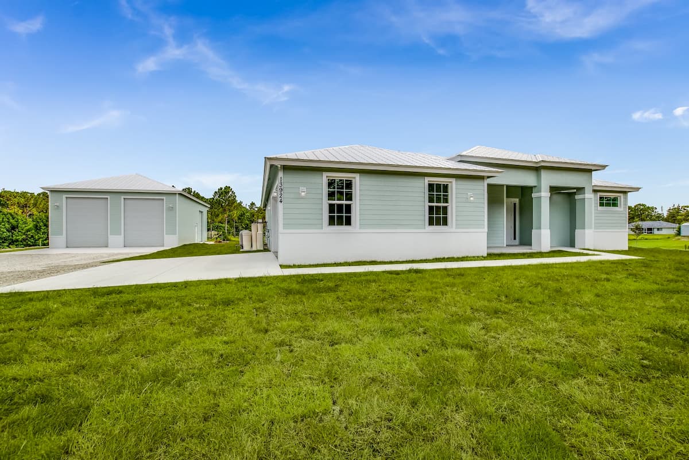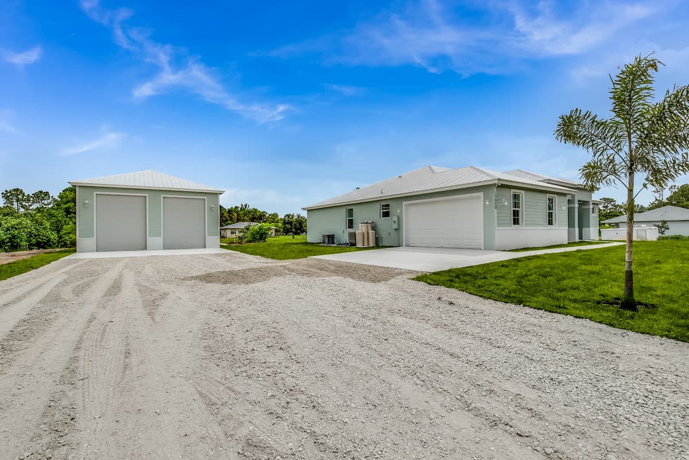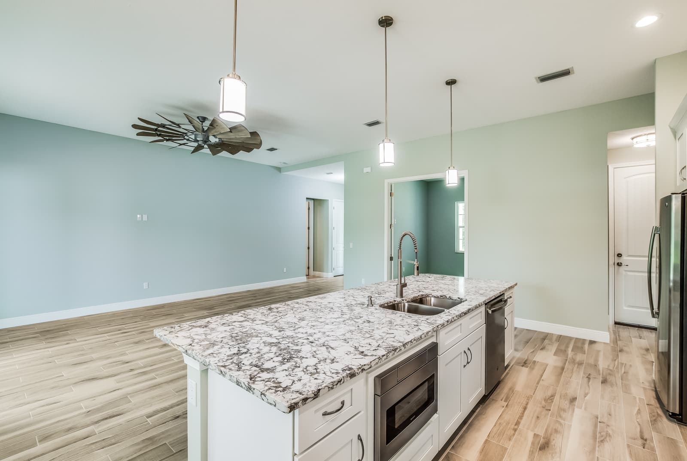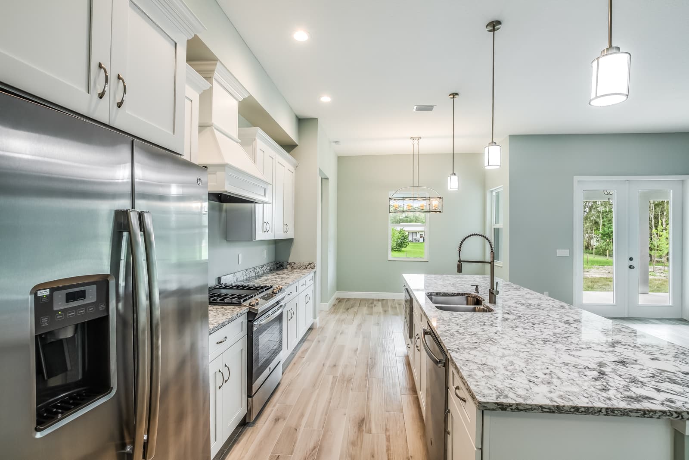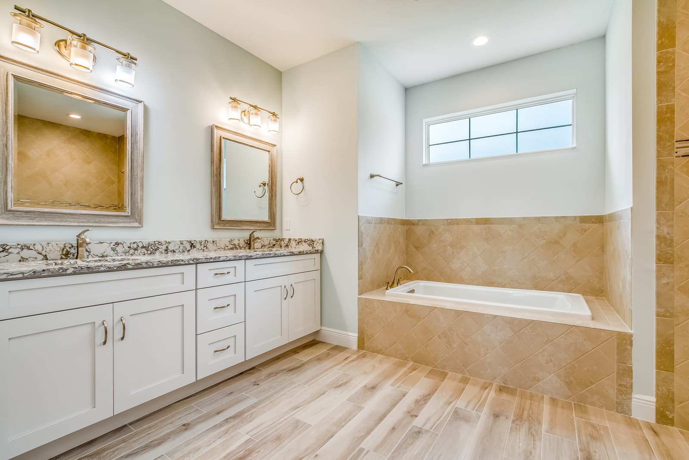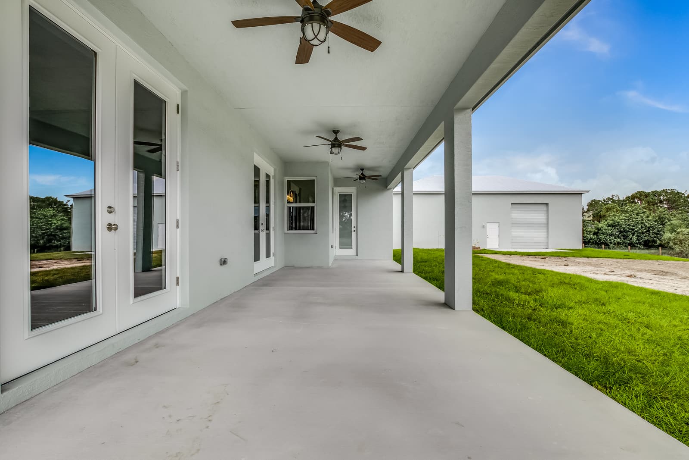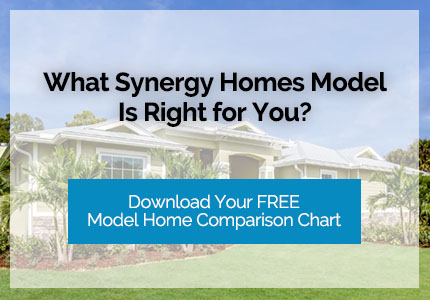Aston Home Model
We are proud to offer South Florida new model homes that are truly built for families. From beautifully designed communal areas to distinct spaces for privacy, the Aston models are one rare instance where you can please everyone!
Aston model homes are family homes built with comfort and luxury in mind. They offer ample room for both children and adults. The master bedroom is large and well-appointed. It leads into a hall with two walk-in closets. Both partners can enjoy their own space for dressing and getting ready. Beyond this is the master bath with a shower and tub/hot tub space. A spacious suite for parents!
The opposite side features the second and third bedrooms, whether these are used for children, guests, or a home office. Each has its own bathroom and hall space. The Aston model home’s large great room creates a communal space in the middle. It is linked to the dining room and provides access to a large porch in back. There’s also a den space – perfect for television, games, reading… whatever you envision.
One of our favorite touches is the use of a foyer and an entry room. By adding the entry room that leads into the foyer, there are separate greeting spaces leading to the rest of the home. These extra spaces can help the home feel refined when entertaining guests.
With a kitchen, utility room, pantry, and garage, there’s a place for everything. Whether you’re looking at a West Palm Beach model home or a Port St. Lucie model home, the Aston delivers a great floor design for both entertaining and family living.
By utilizing a central great room and dining room, it’s easy for the family to spend time together. At the same time, the den offers a secondary entertaining area. With one side of the home entirely for parents, you’ve got the room to get ready for work or enjoy a little quiet time after a long day. It’s the perfect balance of the independent spaces children sometimes needs, and the central social spaces that keep a family bound together. The Aston is one of our Platinum Series Plans featuring higher ceilings with 8′ interior doors.
Are you looking for a new home In South Florida?
Browse our new homes gallery for a sense of the Aston’s unique spaces. Look at the floor plans and find out if Aston model homes fit your needs. We pride ourselves on building truly energy-efficient homes. Check out the Synergy Homes advantage and take a step forward in your home search.
When you’re ready to get started, contact Synergy Homes for a walk through. We’re happy to answer any questions you have!
This model now features modern, two-panel square Masonite interior doors!
Aston
-
Bedrooms 3
-
Bathrooms 2
-
Garage Size 3
-
Floor Size 2158 SQFT
Contact Sales
Build Your Custom Home
